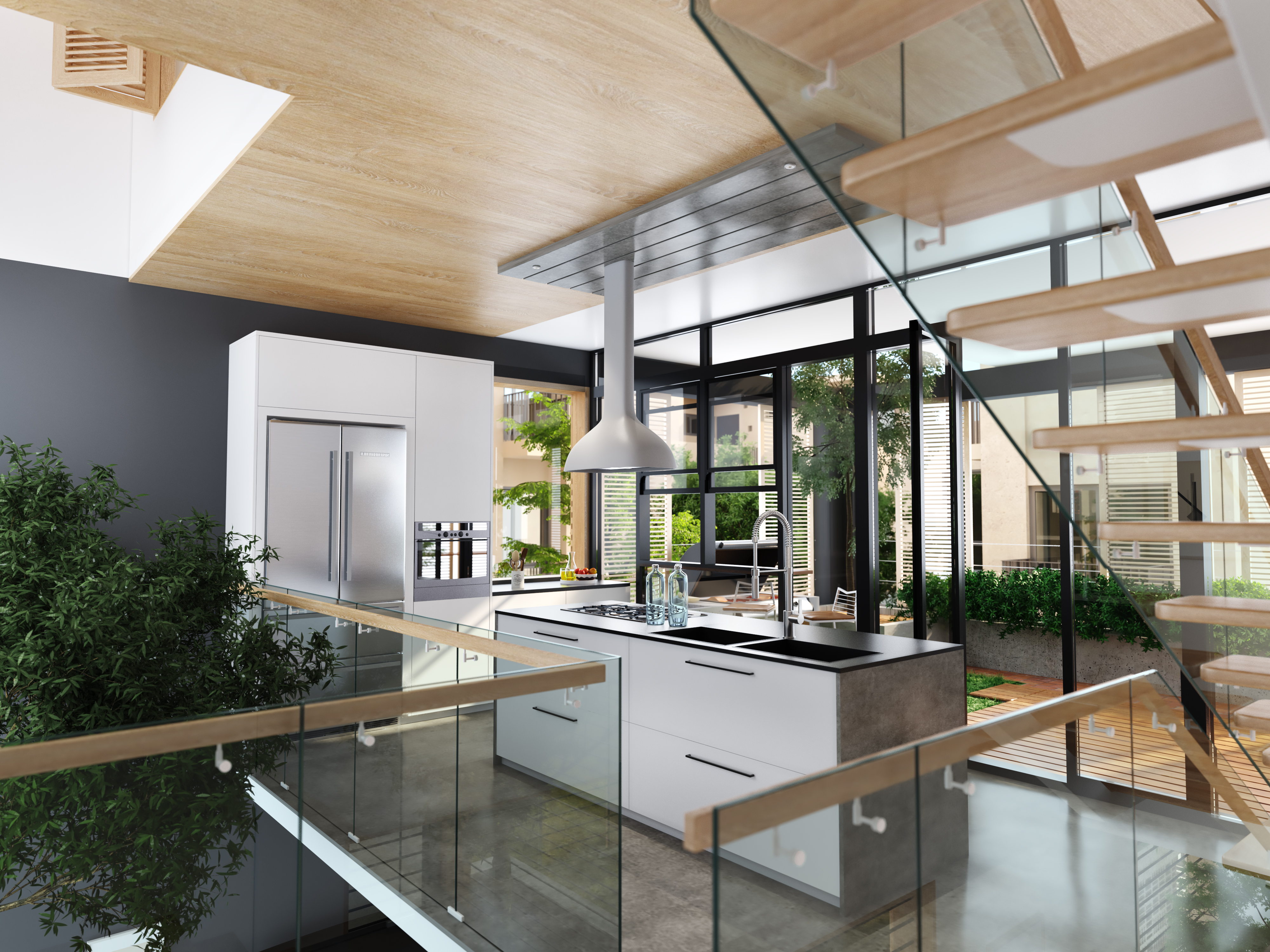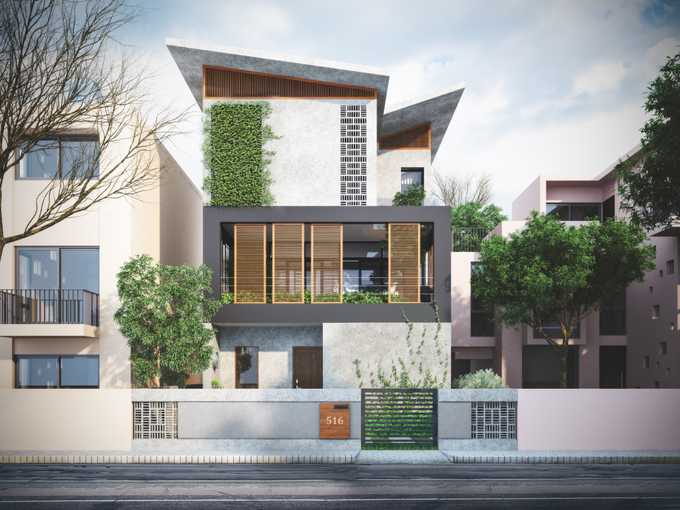A heavenly sanctuary in the midst of the city, House 516 is a residential space inspired by Scandinavian design concepts. Alluring geometrical designs, aesthetic landscaping inside and out, and impeccable interiors make it an instant winner among design lovers. The space was designed with a vision of creating a well-structured, cohesive home within space constraints, without compromising its aesthetics, and accommodating a variety of functions.
DETAILS
Spanning an area of 678 sq. ft., House 516 is an open-plan living space that follows a clean geometrical design and a strong sense of landscape that permeates every aspect of the living space.
Level 1: A vast, open, green living area that doubles as a family room.

Level 2: A spacious kitchen and dining area that catersto the homeowner’s passion for cooking. This is the hub around which the family and guests catch up over food and conversation.

Level 3: Two spacious bedrooms designed away from the home’s central hub, with its furniture reflecting beauty in both form and function.

MATERIALS USED
- Exposed concrete
- Brick Jali
- Butterfly roof
- Light-colored, textured wood
KEY FEATURES
- Green design has been incorporated into every corner of the home. The ambiance is one of openness, flow, lightness and function
- Well-planned zones, with dynamic interplay between formal, informal, and private spaces without the separation of walls
- Interiors finished in raw concrete with pastel accents and pockets of green. The color scheme blends with nature for uniform aesthetics
- Clear and seamless harmony between interiors and exteriors that carries calmness without conflict
- Customized stylish Scandinavian furniture in light wood, crafted to fit into the scheme of the home
- Seamless and no grills
- An open-plan, dining-cum-kitchen space that looks onto a patio with wooden floors on one side, and towards the lower floor on the other side
- Ample cross ventilation with large glass-fronted doors that also allow natural light in
Check out this project at http://bit.ly/2PKw5Om.









